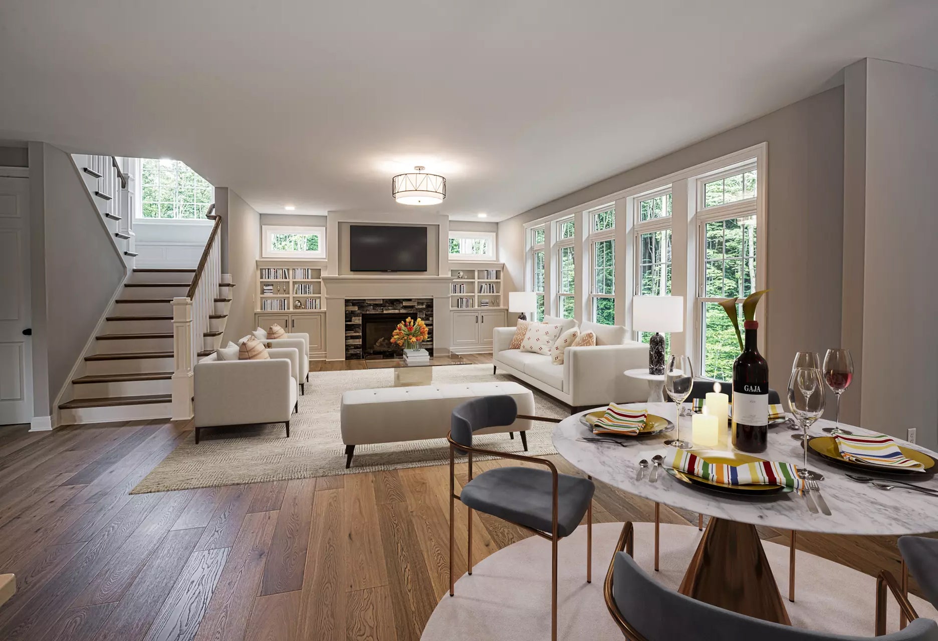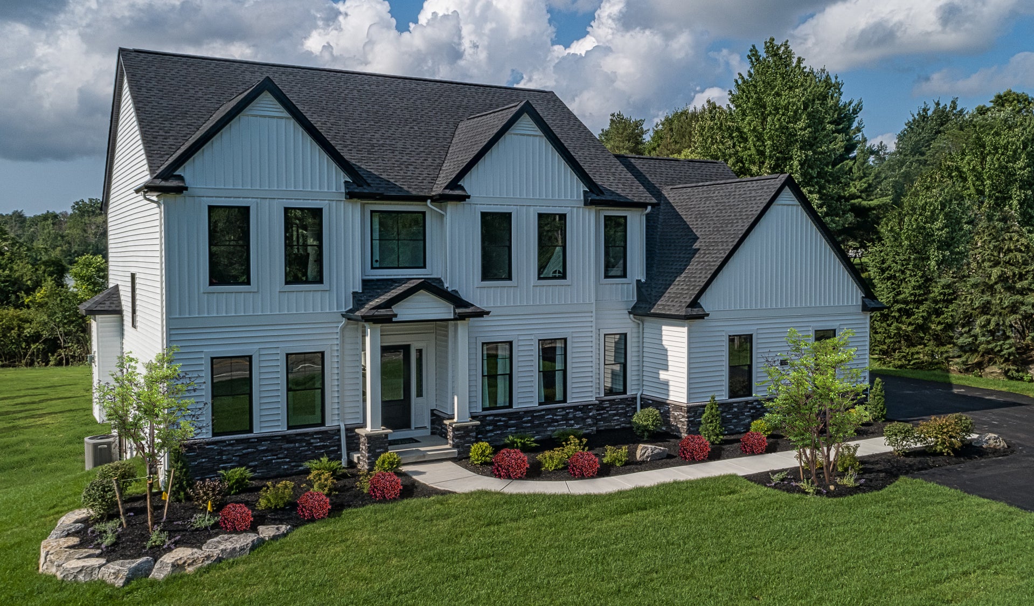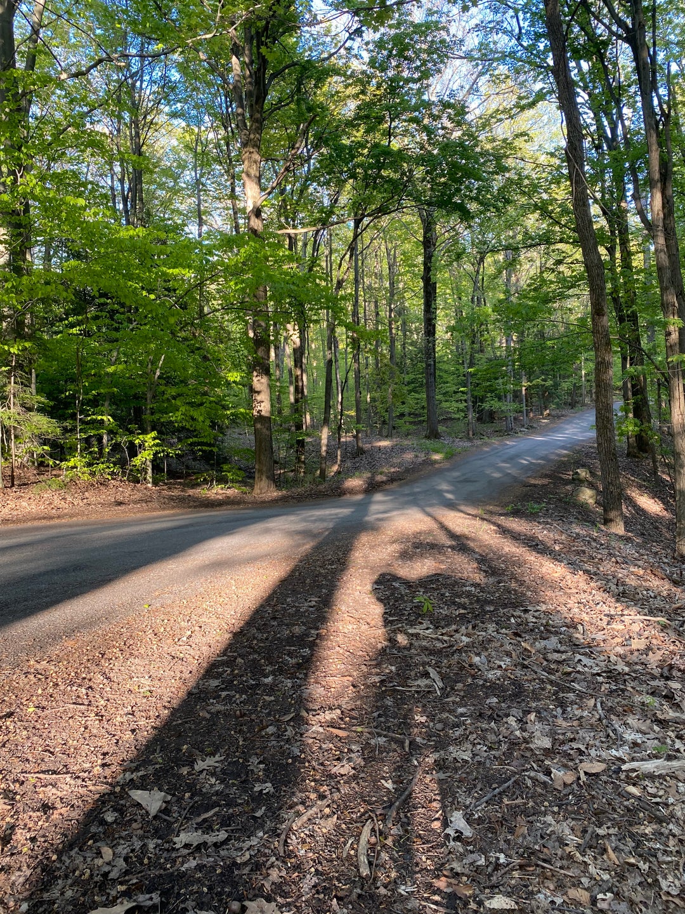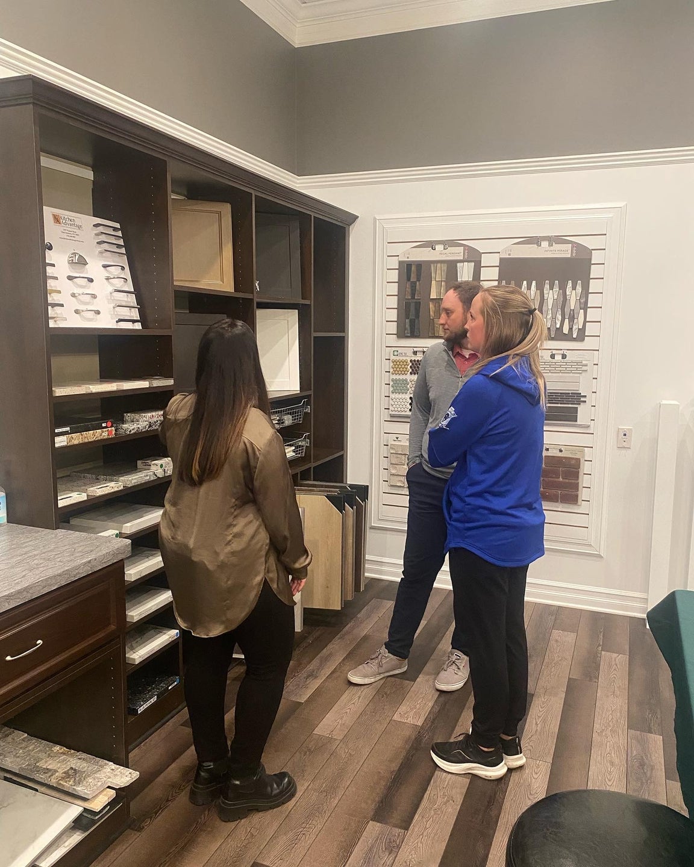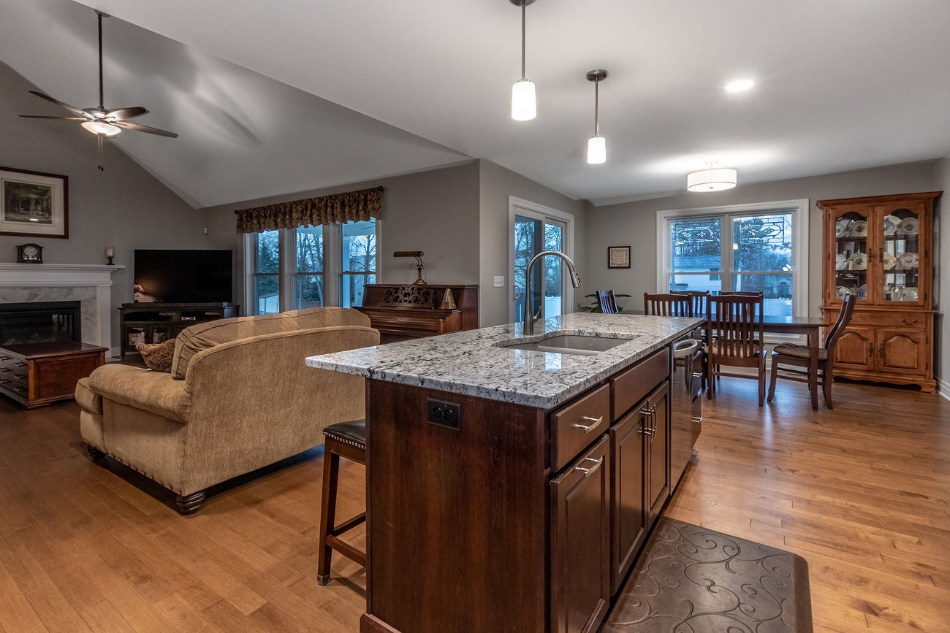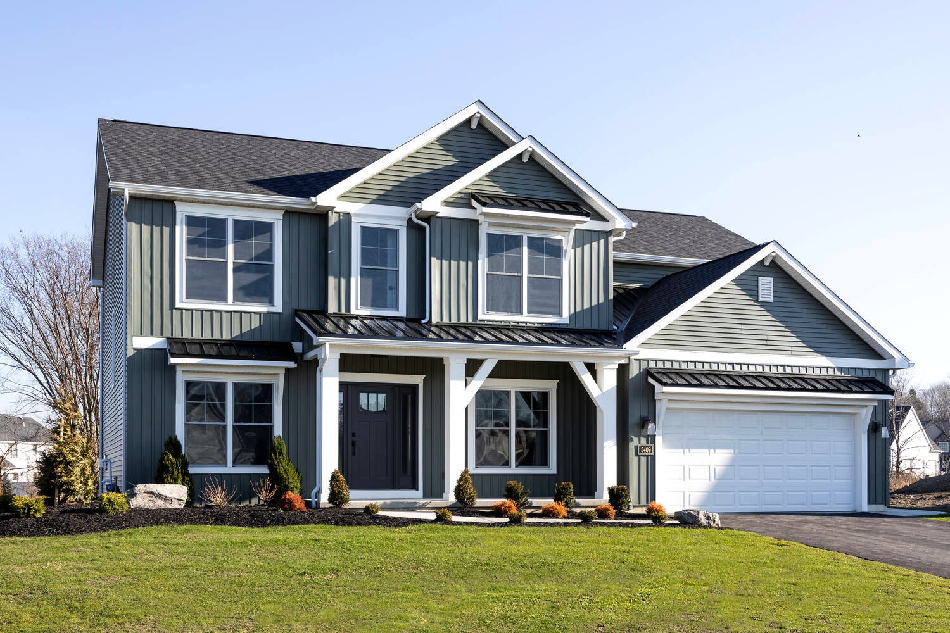
Model Home Open in Forbes Capretto's Pleasant Creek Community in Hamburg
Our Pleasant Creek Model Home is currently located at 5409 Cooper Ridge in Hamburg, NY. This inviting floor plan incorporates 4 bedrooms, 2.5 baths, and details that contribute to living ...
