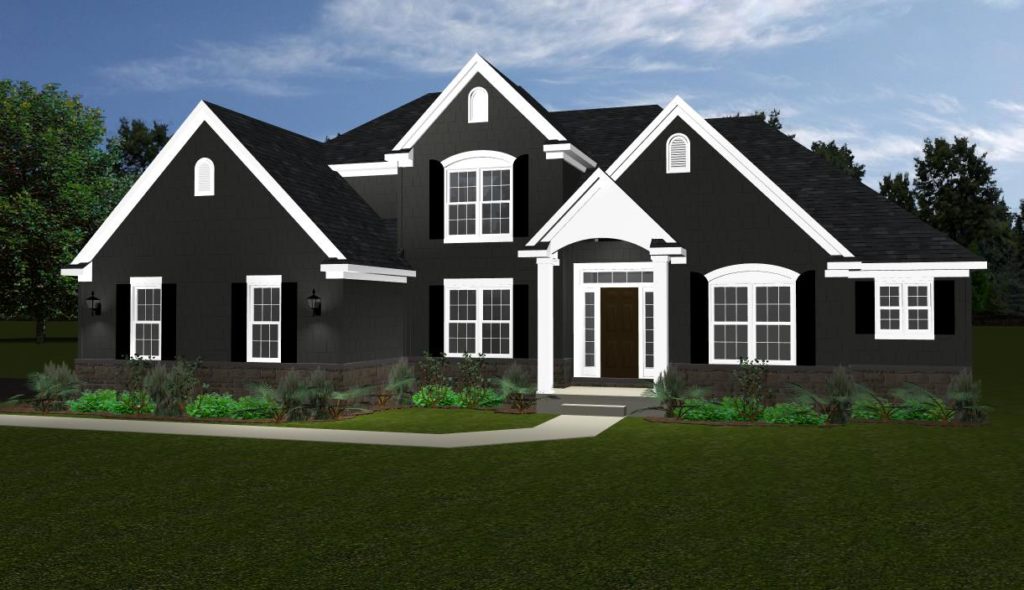
Join us on Sunday, June 30th for a grand tour of the Eagle Heights neighborhood in Orchard Park, NY! During this event, you will have the opportunity to view four homes in various stages of construction, including our popular Crestwood floor plan. There’s plenty to see during this neighborhood tour, so don’t miss your chance to get a sneak peek at these homes in Eagle Heights!
What: Meet the Builder and Neighborhood Tour
Where: Eagle Heights in Orchard Park, New York
When: Sunday, June 30th from 1:00 to 4:00 PM
Click here to RSVP for this event
During this neighborhood tour, you’ll have the opportunity to:
- Meet the owner of Forbes Capretto Homes, David Capretto
- Learn more about our building process
- Tour 4 homes in different phases of construction
- View 3 Forbes Capretto floor plans
- Learn more about our community
About Eagle Heights
The stylish Eagle Heights community features picturesque tree-lined streets and beautifully designed homes. While the neighborhood is truly stunning, what makes it even better is it’s proximity to key places in the area including Chestnut Ridge Park, Orchard Park Country Club, and downtown Buffalo. In addition, commuting is a breeze via nearby US-219 and I-90. If you’ve been dreaming of the perfect home with a coveted Orchard Park address, Eagle Heights is the place for you!
Forbes Capretto Homes offers a large number of floor plans to choose from in Eagle Heights. Whether you prefer a one or two story home, we’ve got a home design that will suit your needs. During our Eagle Heights neighborhood tour, you’ll be able to see 4 homes featuring 3 different floor plans. Keep reading for more information about the plans you’ll see during this event.
Sold: The Lennox

The Lennox encompasses nearly 2,500 square feet of livable space and includes 3 bedrooms, 2 1/2 bathrooms, and a 2-car garage. A favorite feature of this home? The luxurious owner’s suite, which is located on the first floor. The owner’s suite is perfectly positioned at the back of the home to offer privacy as well as added space for a sitting room. The spa-like ensuite comes complete with a walk-in tile shower, dual vanities, private water closet, and easy access to the walk-in closet. You’ll also love the flexibility offered by the addition of a loft, ideal for anything from a playroom to a cozy reading nook.
To learn more about the Lennox floor plan, click here.
1 Sold/1 For Sale: The Crestwood

We have one home sold and one for sale featuring our Crestwood floor plan in Eagle Heights. With 4 bedrooms and 2 1/2 bathrooms, the Crestwood is an excellent floor plan for families of all sizes. Perhaps one of the most impressive features of this home is the sunroom. Located right off the kitchen, the sunroom features a beautiful cathedral ceiling and is heated so you can enjoy scenic views year-round.
To learn more about the Crestwood floor plan, click here.
For Sale: The Newport

The Newport in Eagle Heights spans 3,400 square feet and includes 4 bedrooms, 3.5 bathrooms, and a 3-stall garage. This two-story home features a gourmet kitchen, perfect for those who love to cook and entertain. With plenty of cabinets and generous granite countertops, this kitchen is big enough for not one, but two chefs! Entertaining is made easy thanks to a formal dining room and den at the front of the home, as well as a spacious great room, sunroom, and covered patio.
To learn more about the Newport floor plan, click here.
Interested in attending this one day only event? Simply fill out this form to RSVP. Once you’ve confirmed your registration, we will email you with the address and directions to the event. Until then, feel free to get in touch with our team for more information. Contact Stacey Spokane by phone at (716) 830-3113 or by email at sspokane@forbeshomes.com.
The post Meet the Builder During our Eagle Heights Neighborhood Tour on June 30 appeared first on Forbes Capretto Homes.

